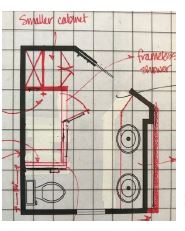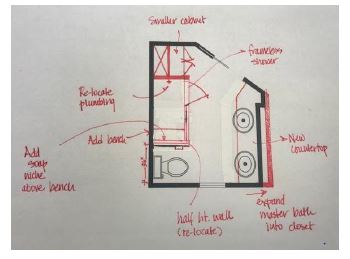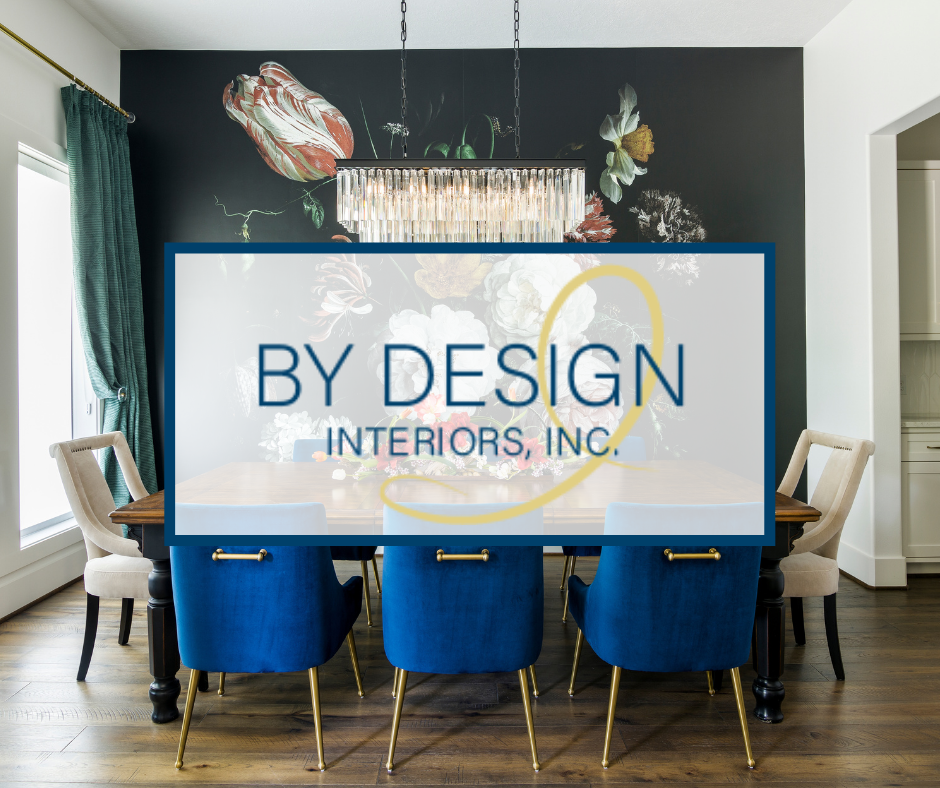Concept to Completion: Memorial Master Bathroom Renovation
- By Design Interiors

- Mar 9, 2021
- 3 min read
Updated: Apr 9, 2025
Houston is no stranger to flooding, hurricanes...and now winter storms. Our homes go through a lot! Often, renovations and home repairs are a result of this unpredictable Houston weather.
Today, we are taking a look back at a special master bathroom renovation by Senior Designer, Ayca Stiffel. The homeowners had initially come to By Design Interiors in 2017 looking to do some minor updates, as well as furnish their new home. However, Hurricane Harvey hit shortly after, leaving their new home under several feet of water for weeks. This quickly shifted the scope of the project to a complete home remodel of the first floor and the upstairs master bedroom and bathroom...before they could even begin to think about new furnishings.
The first story of the home was completely gutted and rebuilt due to water damage. While the upstairs master bathroom was looped into the renovation plans.
The Master Bathroom underwent a significant renovation. Ayca's goal was to maintain the charm of the older home while making it a family-friendly, functional space for the young couple and their little children. Ayca selected all of the elements within the space, as well as redesigning its layout to expand the walls into the neighboring master bedroom closet. This provided more room for the vanity and a larger walk-in shower.
The Before:
The master bathroom was narrow with an enclosed shower and 2 free-standing vanities. The unexpected renovation presented an opportunity to freshen up their master bath with lighter colors and modern elements.
Conceptualization:
Ayca wanted to give the homeowners a bathroom that would be functional and beautiful! Thus, she decided it would be most effective to expand the space a bit. Using the existing floor plan, Ayca, sketched out the changes in order to give the homeowners a clear understanding of the new layout for their bathroom. At this point in the design process, it helps to see the concepts put on paper, creating a visual of all the modifications that are being made to the existing floor plan.
Next, Ayca worked with Penberthy Custom Builders to put these designs into action! They demo-ed the existing shower enclosure, walls, pedestal sinks, and cabinetry. The plumbing was then relocated to allow for a bigger shower. A shower bench and a decorative mosaic soap niche were added and enclosed in a frameless glass shower to keep the space open and airy.
Specifying Products:
Selecting the hard surfaces came next! This included the vanity countertops, floors, and shower materials. Ayca selected a stunning White Thassos polished marble for the countertops and a Bianco Venatino for the floors. The marble is carried over to the shower with a Silestone polished marble on the shower bench and Carrara penny rounds from Arizona Tile on the floor and shower niche. Lastly, a patterned mosaic from Thorntree lines the shower walls.
Above is a peek at how Ayca presented these selections to the homeowners. We outline each material, its name, and location within the new space. It helps illustrate the vision in a clear and organized manner both to our clients and the builders on the renovation.

The next selection was the new cabinetry and double sink vanity. Ayca outlined inspiration images and concepts for the new vanity that would fit best within the space. It was important to have plenty of storage and counter space for the two sinks. Upon review, the homeowners agreed upon a dark-stained oak vanity in the above design and topped with a White Thassos polished marble countertop. The deep oak is a beautiful contrast against the white marble that flows throughout the master bathroom.
Final Reveal:
Our favorite part: when it all comes together!
This Memorial Master Bathroom resulted in a chic, airy design. It mixes modern elements, with luxurious marble and crisp white hues to create a space that is functional yet stunning.
We love how this bathroom design turned out. It took something as troublesome as the home's unexpected water damage, and transformed it into an opportunity for something new and beautiful!
When it comes to home damage and renovations, it is a challenging and stressful time for our clients. We want to be by their side, helping to guide them along the renovation process, reminding them that there are so many new possibilities for their home.
We hope you enjoyed this peek behind Ayca's master bathroom renovation process! Be sure to follow along on our Instagram and Facebook for more updates and project sneak peeks.
- BDI




















hi
LOVE this transformation!